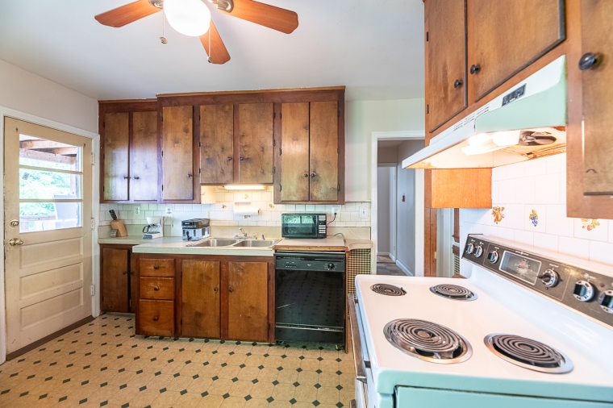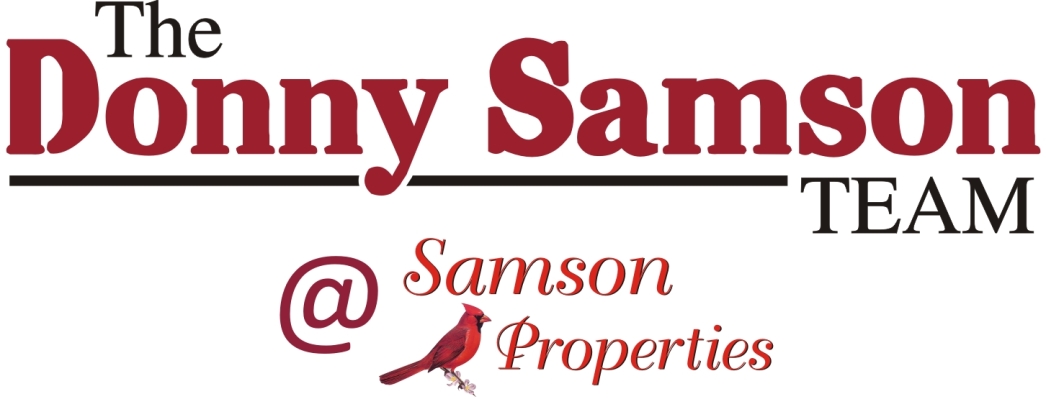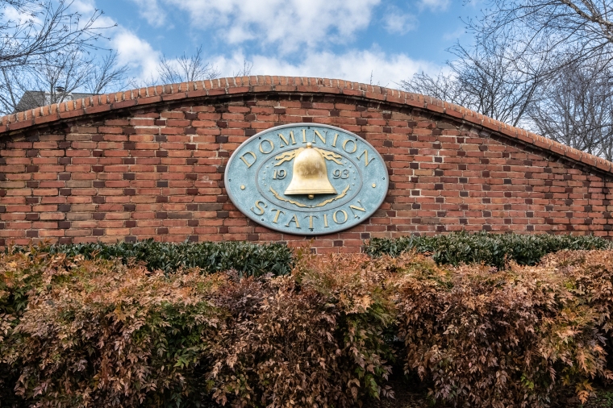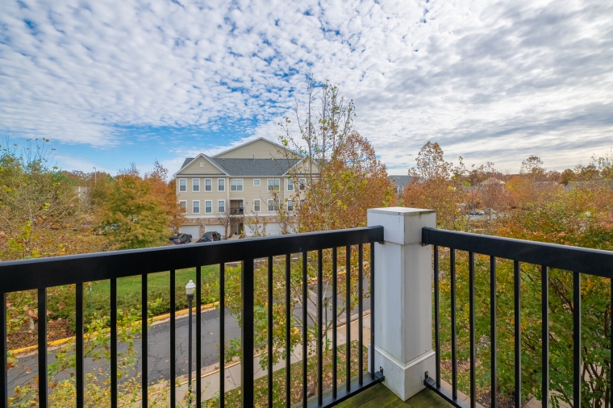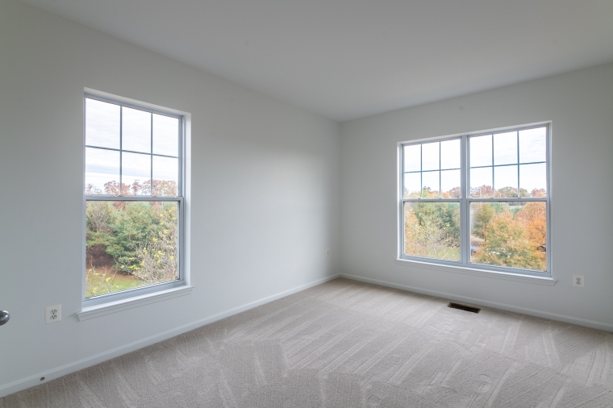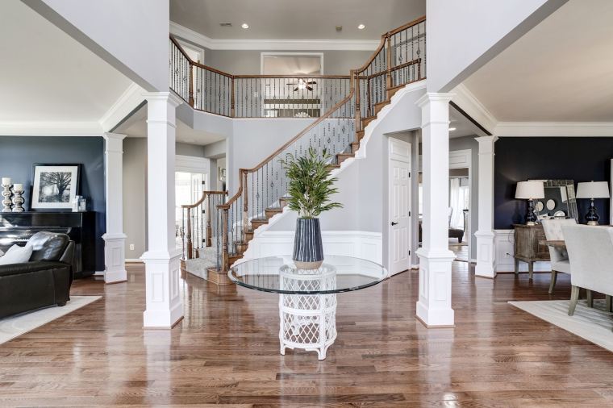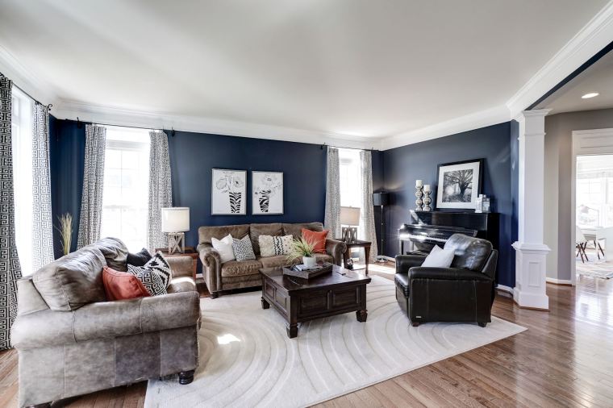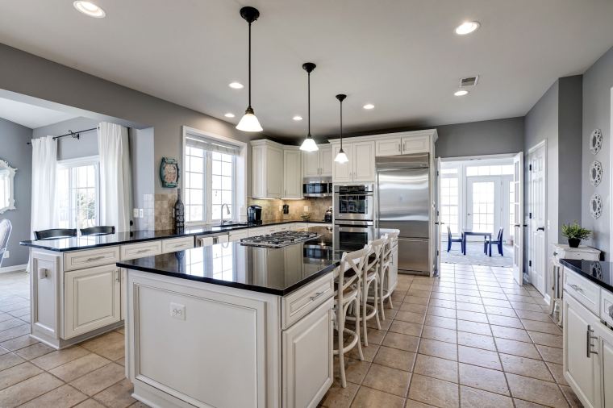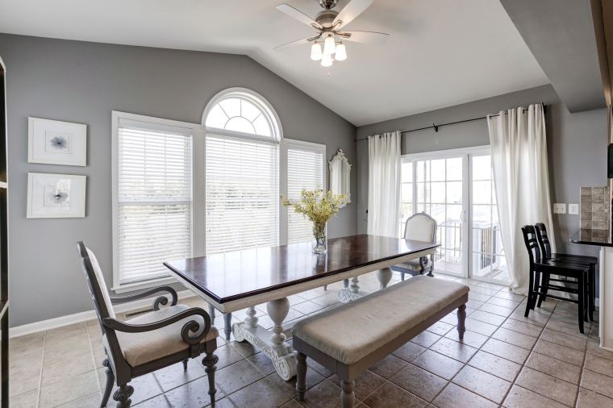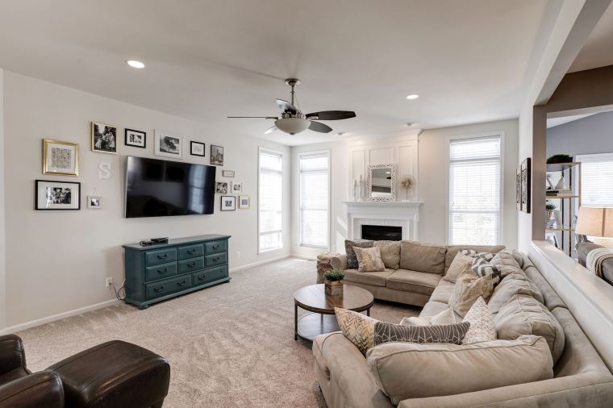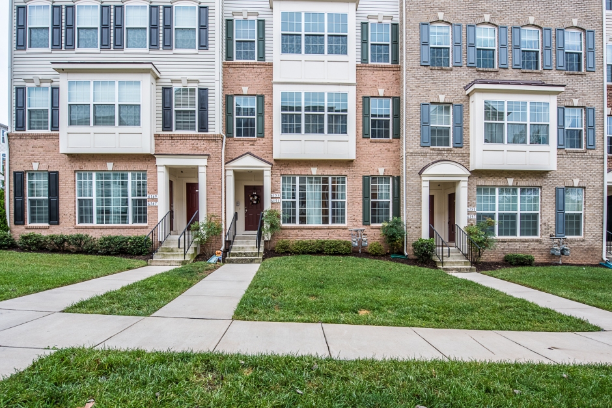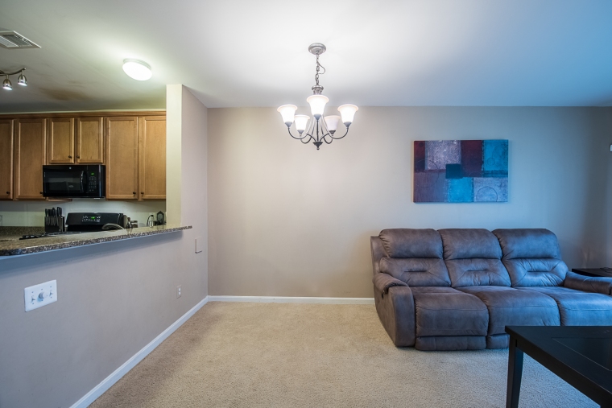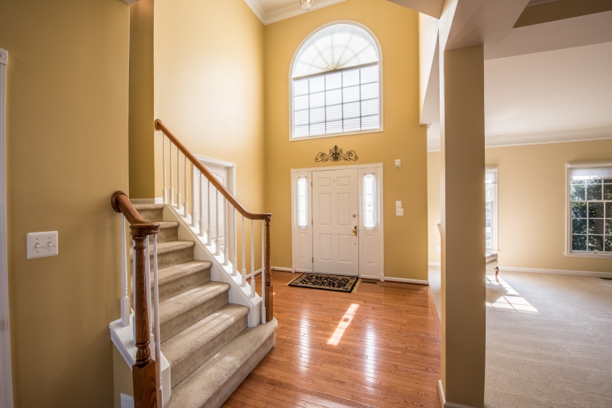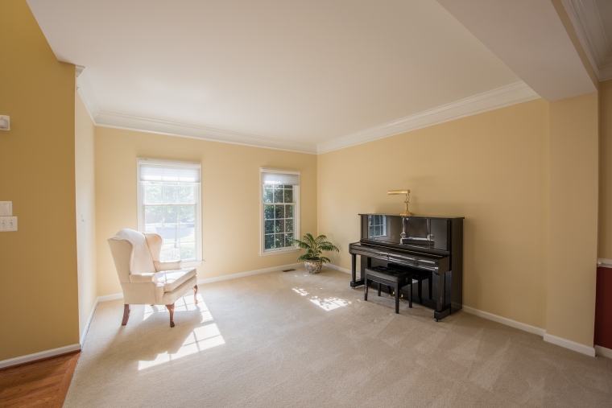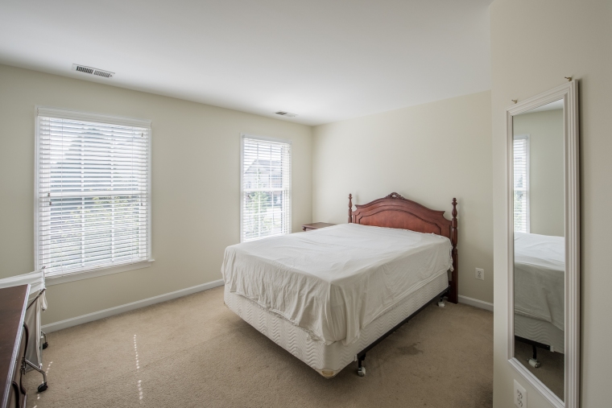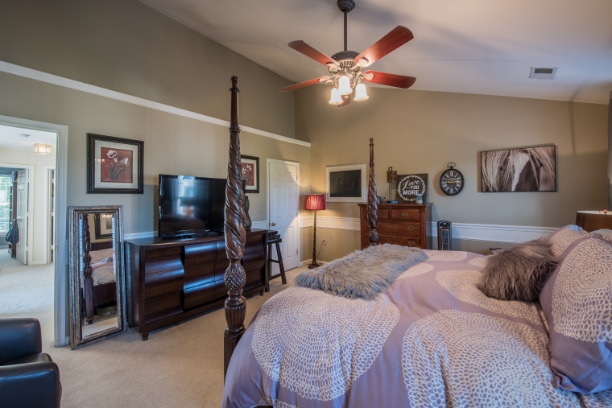Beautiful & Spacious 5 bedroom Home in Centreville For Sale
Listed For Sale is 14541 Lock Drive14541 Lock Drive in Centreville, Virginia. This split-level foyer home features 5 bedrooms, 3 full bath, and has more than 2,200 sq. ft. The home sits on a 0.20 lot, with an additional 0.18 acre lot of mature trees. Nearby shopping & dining options includes Sully Station, Costco, Target, and a Wegmans is coming soon! The home also offers easy access to Major Roads (Route 28, I-66 and Route 267), and the Dulles Airport. 
MAIN LEVEL FEATURES
The Living Room features a bay window, hardwood floors, crown molding, and an elegant brick-front gas fireplace with mantle. 
The bright Dining Room boasts hardwood floors, crown molding and a chandelier with
ceiling medallion. 
The recently remodeled Kitchen features a backsplash, refaced cabinets, newer flooring, and built-in wood block cutting board. Note: the kitchen is equipped with a gas line. 
The sunlit Breakfast Room off the kitchen has a large bay window, built-in window seat, newer flooring, brick accent wall and is wired for surround sound. 
A brick wall accents the Family Room while two sliding glass doors provide easy access to the deck. 
The Master Bedroom, located on the main level, has hardwood floors, a ceiling fan with
remote, and large dual closets. 
The en-suite Master Bathroom was recently remodeled and boasts a walk-in shower with custom tile and glass doors. Additional upgrades include a water efficient toilet, vanity with granite counter and designer light fixture. 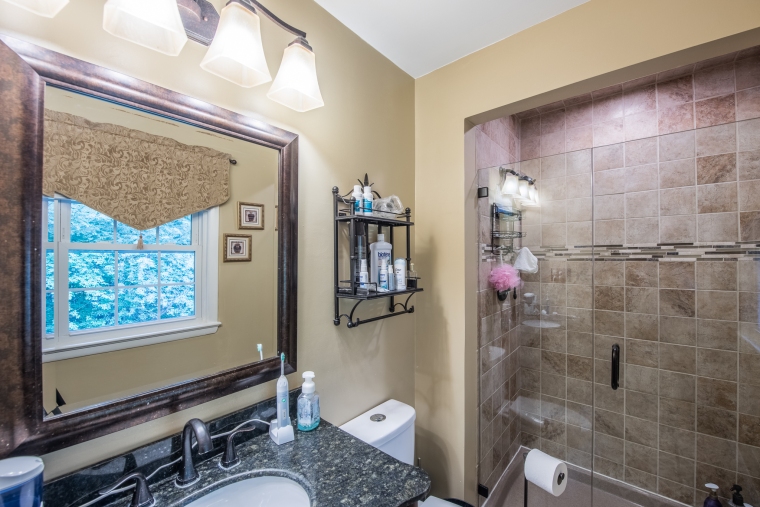
Two additional Bedrooms are located on the main level, each equipped with ceiling fans, hardwood floors and large dual closets. There is also a shared full bathroom.
LOWER LEVEL FEATURES
A huge Recreation Room on the lower level has a large picture window, wall to wall carpet, gas fireplace with brick surround and wood mantle, ceiling fans and a large bar. 
Two spacious Bedrooms with ample closet space, a picture windows and wall to wall carpeting is also found on this level. A 3rd full bathroom is shared. A spacious Laundry Room features front loading washer and dryer along with a utility sink.
Contact Expert Realtor Scott Koval at 703.625.3446 to schedule your private tour of this beautiful home in Centreville!
The Donny Samson Team| DonnySamsonTeam.com

